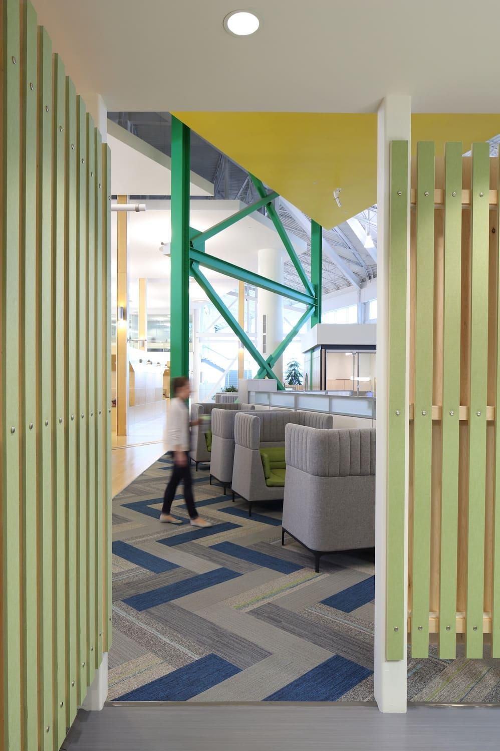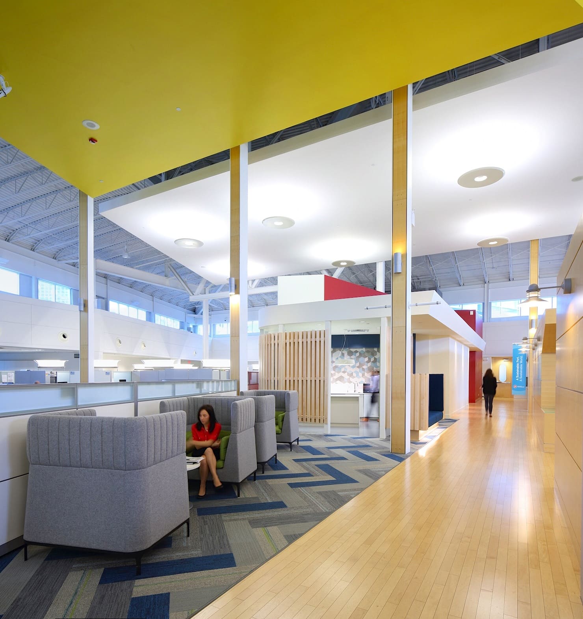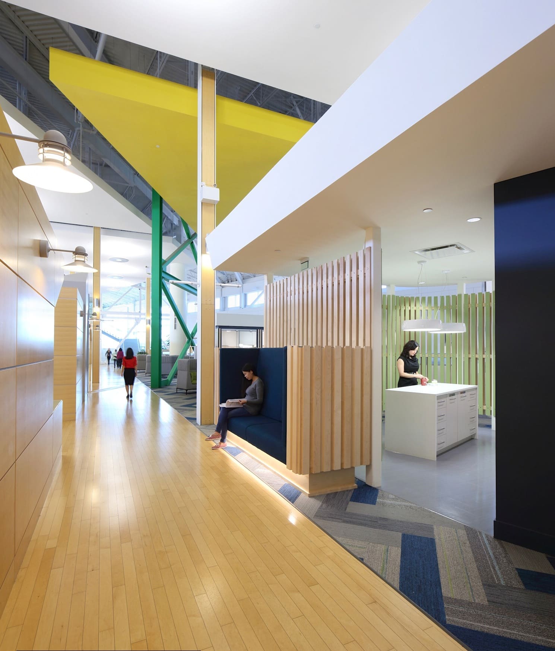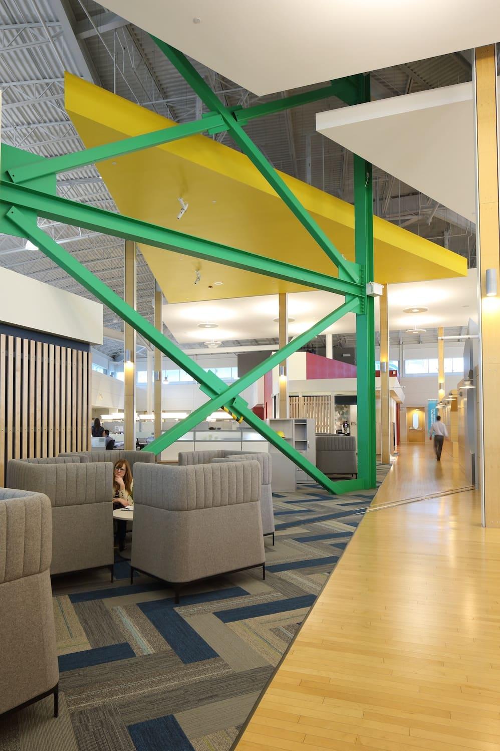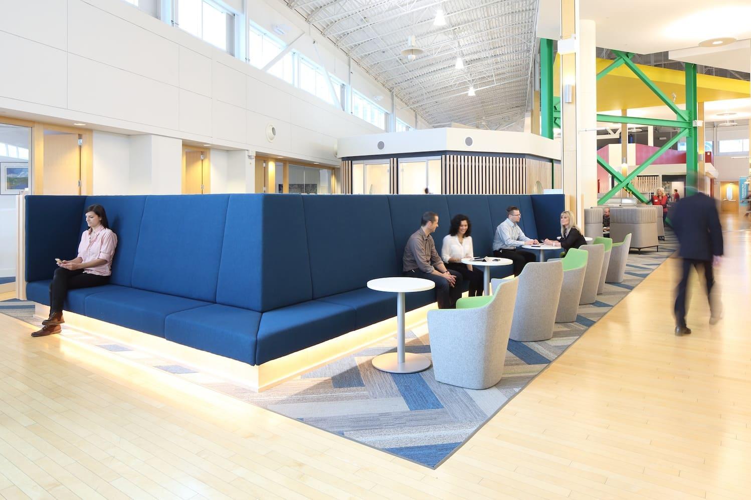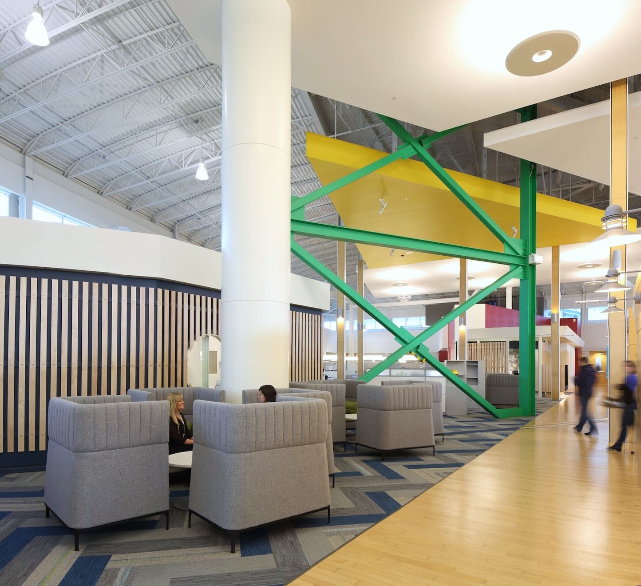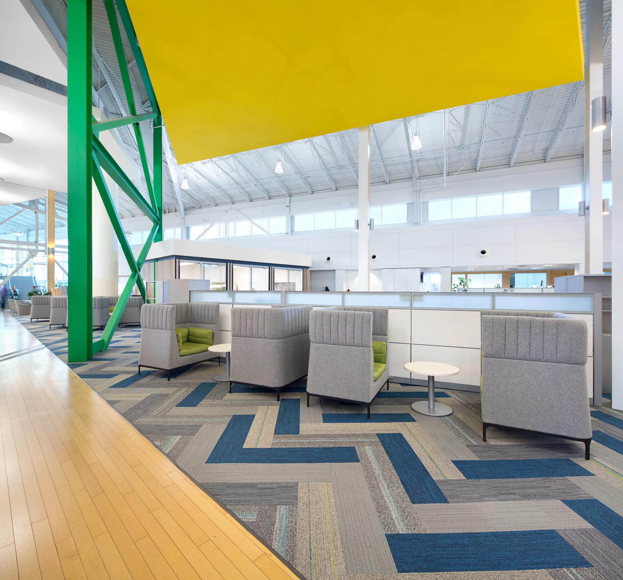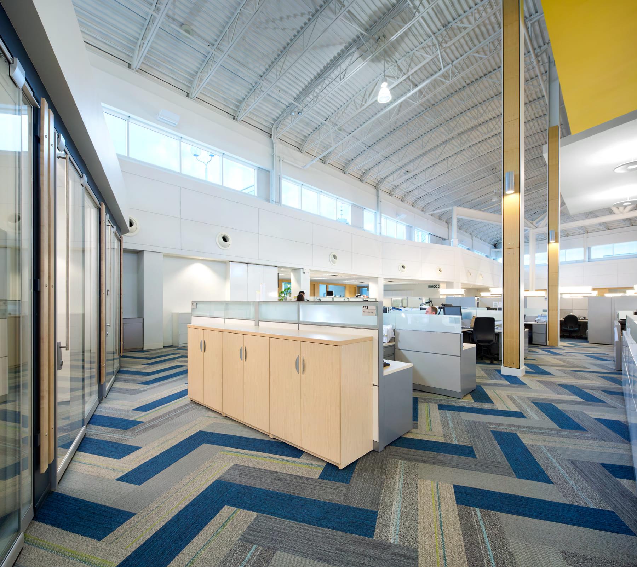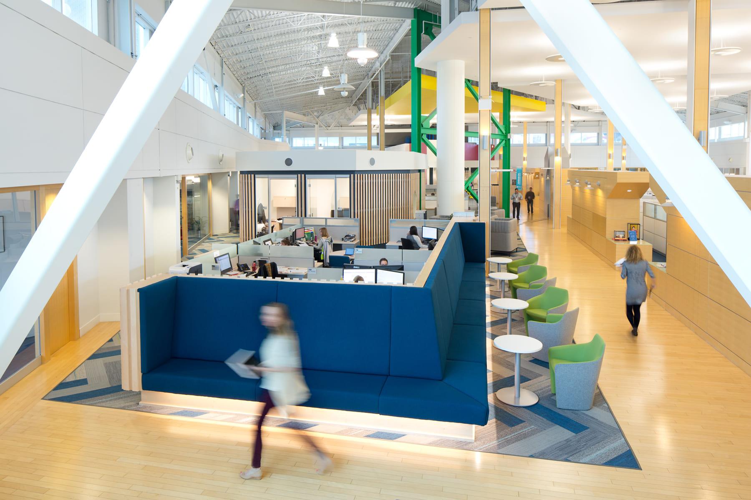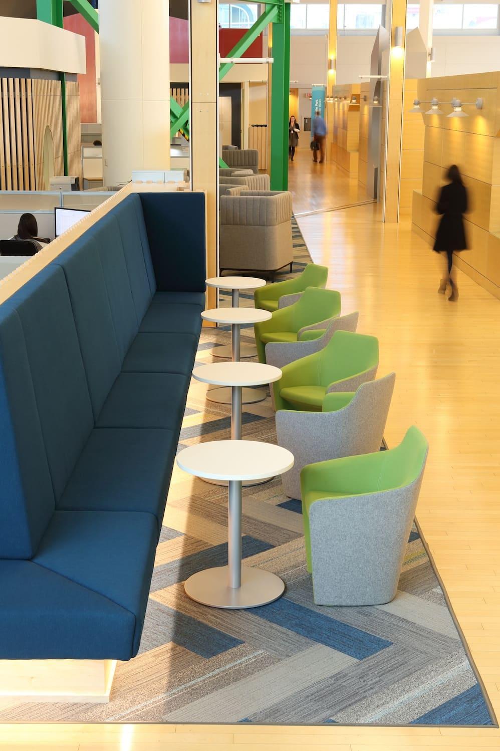Vancouver Fraser Port Authority Head Office (Phase 1)
Location: Vancouver BC
Area: 4,000 ft2 (375 m2)
Status: Completed 2014 under previous firm Studio B Architects
LEED: Maintains existing Gold Certification
“The design really has allowed us to re-imagine our culture. We see spaces that were lifeless become useful collaborative spaces. They are used all the time. People love these spaces”
Kim Dinesen, Manager, HR
The design provided a combination of enclosed and open office spaces, collaborative meeting spaces and a coffee bar as the central social hub of the office. Integration of break out seating to allow employees a varied and diverse office environment was integrated along a wide long corridor.
This approach allowed for the provision of additional casual meeting spaces within the floor plate without occupying critical floor area needed for work spaces.
A modern and innovative approach to refreshing the existing finishes (which dated back to 2004) was undertaken with particular care to integrate with the remaining offices which are slated for renovations in the future.

