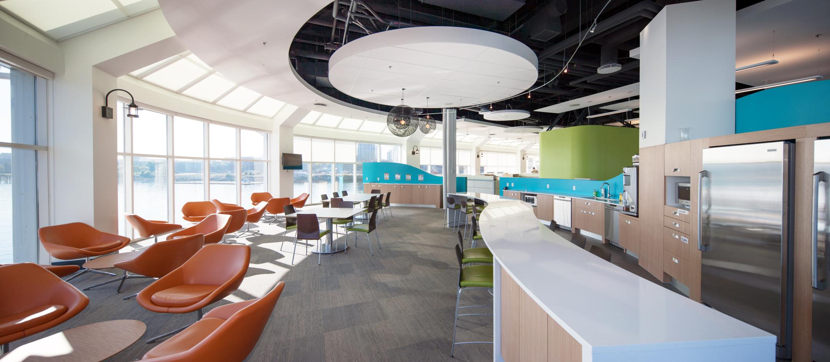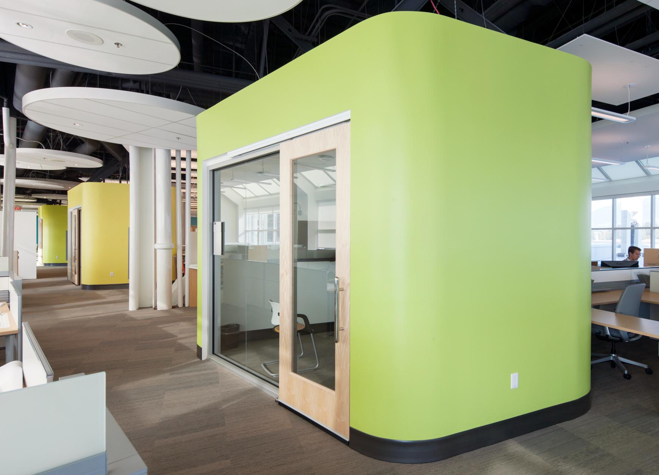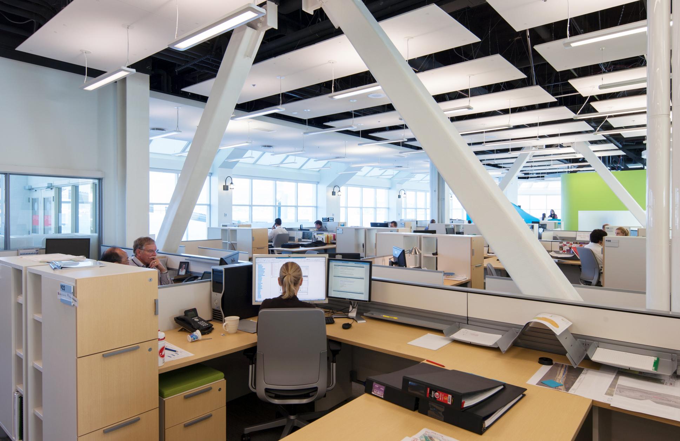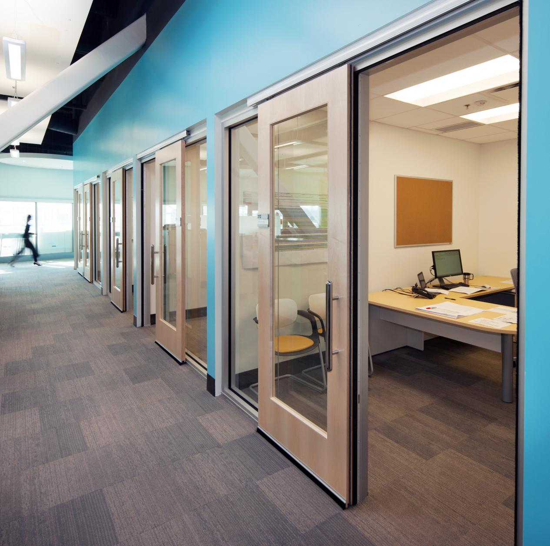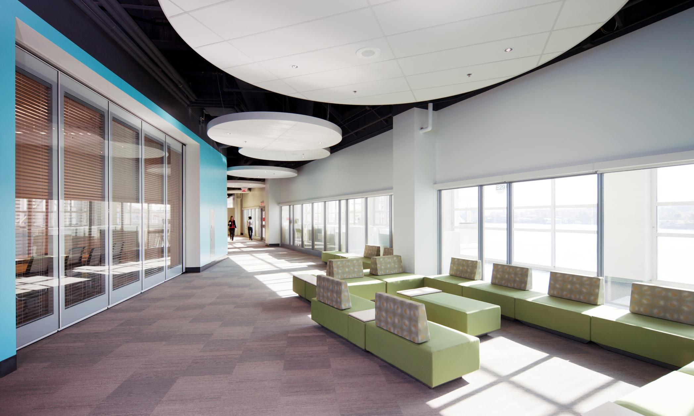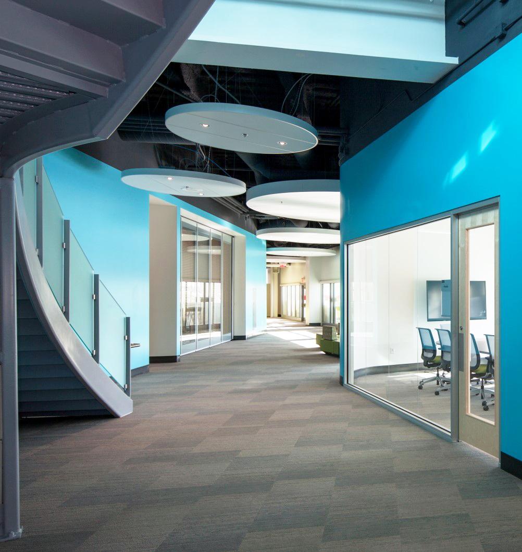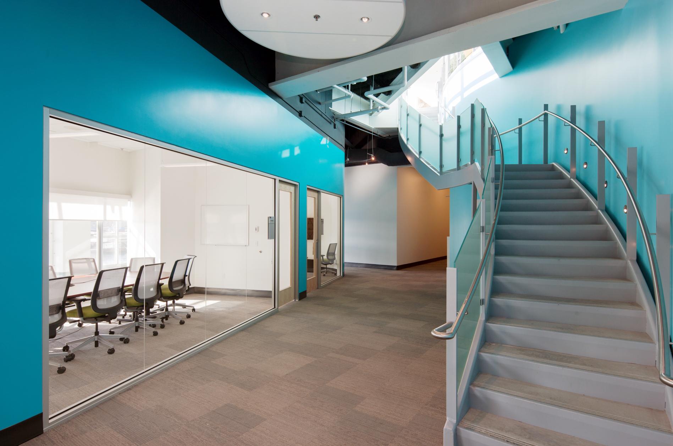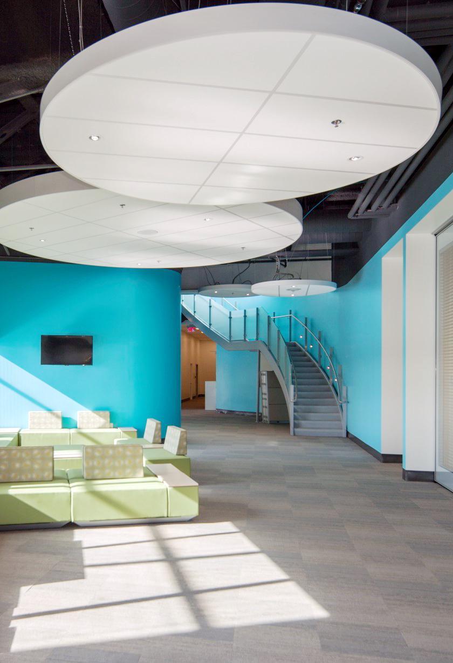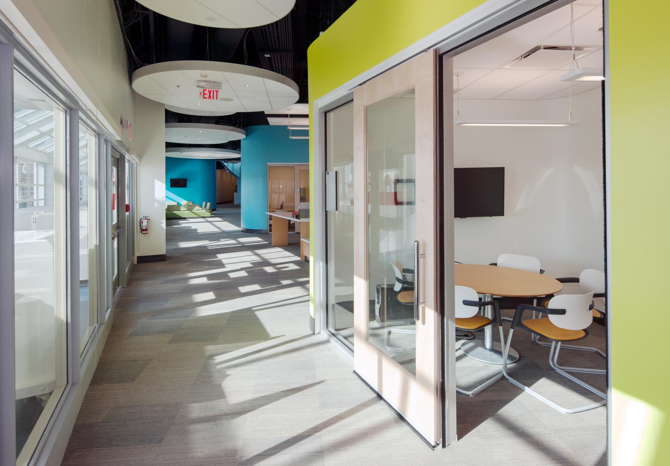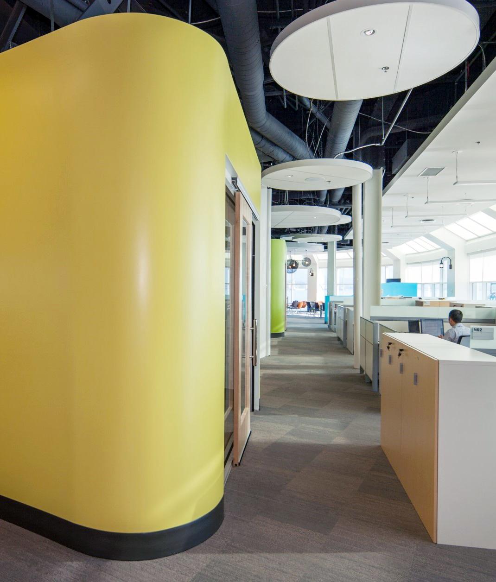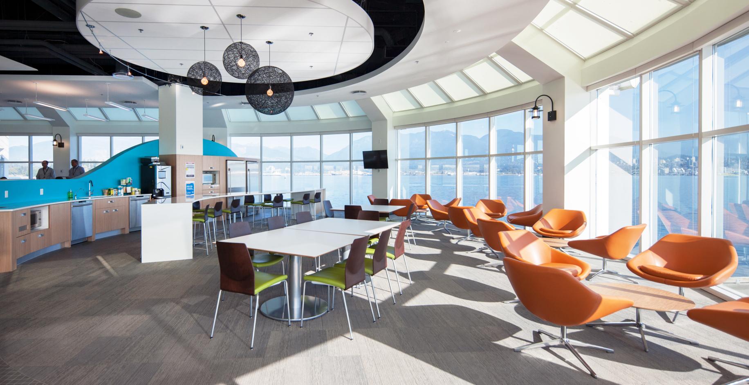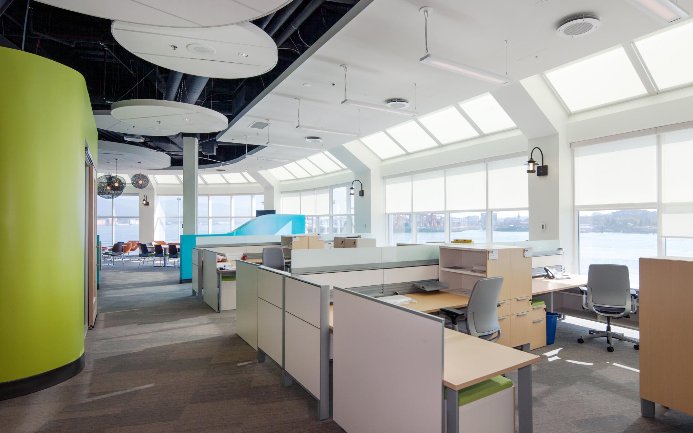Vancouver Fraser Port Authority Head Office Level 10K
Location: Vancouver BC
Area: 16,000 ft2 (1,490 m2)
Status: Completed August 2012 under previous firm Studio B Architects
LEED: Gold Certified
“….No matter the size or scope, Michelle has always introduced us to a fresh, distinctive, design approach. They’ve always managed to deliver innovative ideas despite extremely tight deadlines and limited budgets without compromising design or quality of work.“
Angela Louie, Controller
Port Metro Vancouver Level 10 K is designed to accommodate additional office and meeting space for the Port. The space incorporates a new interconnecting stair between the 16K level and the 10K level, an open office plan for up to 60 workstations, private offices, and meeting rooms.
Certified LEED gold, the space is designed to achieve comfort and durability in both the design and products specified. The project incorporates flexible areas for break out meetings, casual collaboration and lounge seating associated with a staff kitchen.
This lounge area has become the ‘social hub’ while granting the flexibility to hold informal staff meetings in a ‘town hall’ format. The color palette where chosen to be cheery, bright and relaxed.
Completed under a CM / Design Build contract with Stuart Olson.

