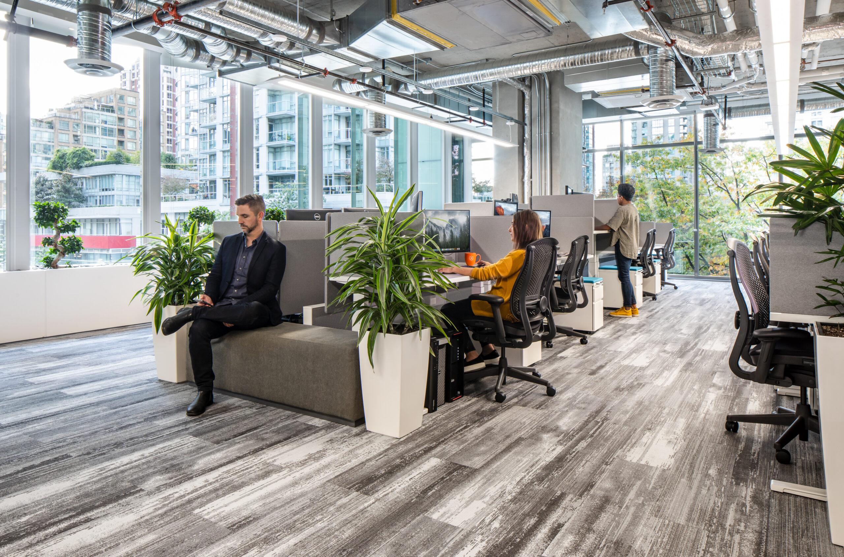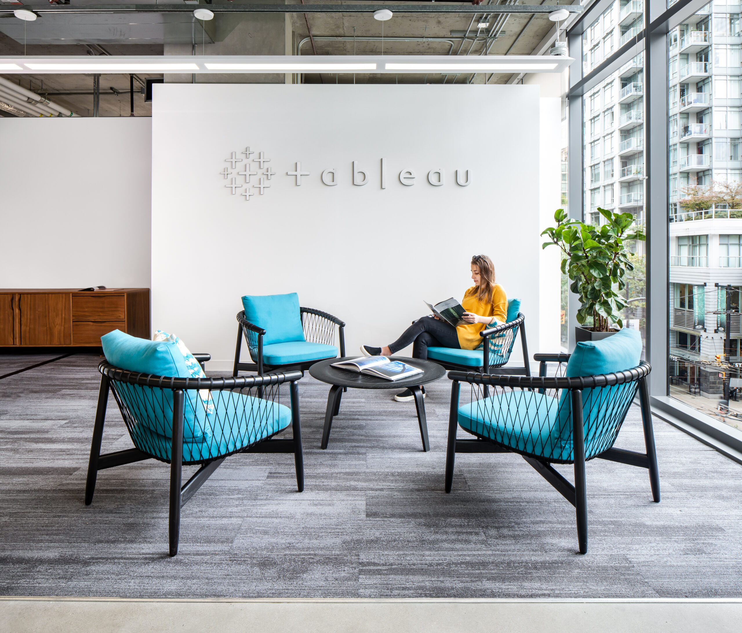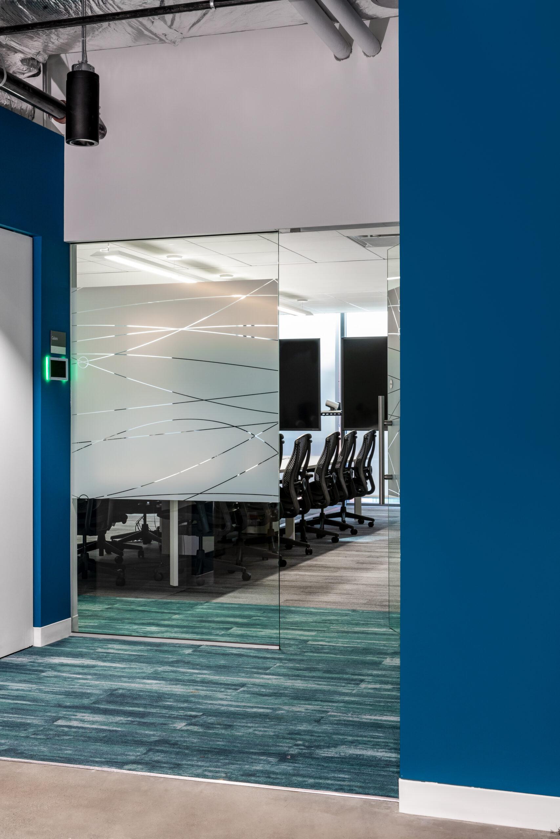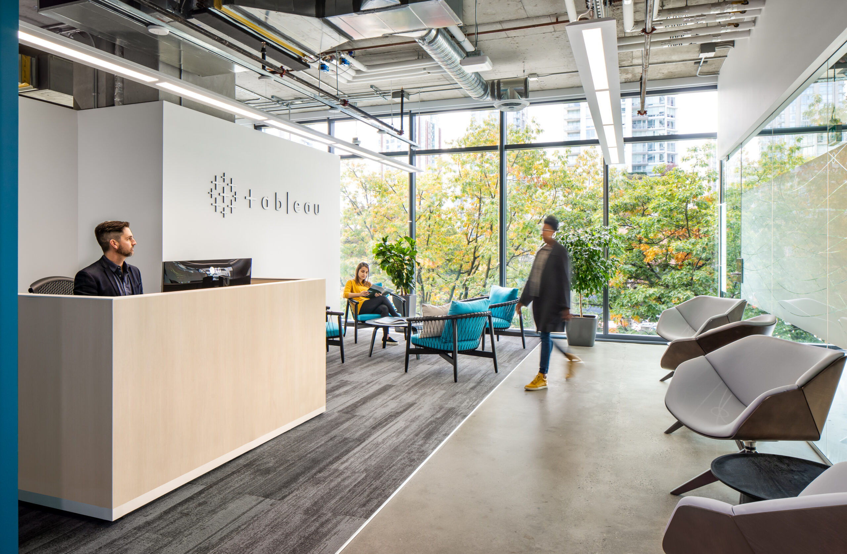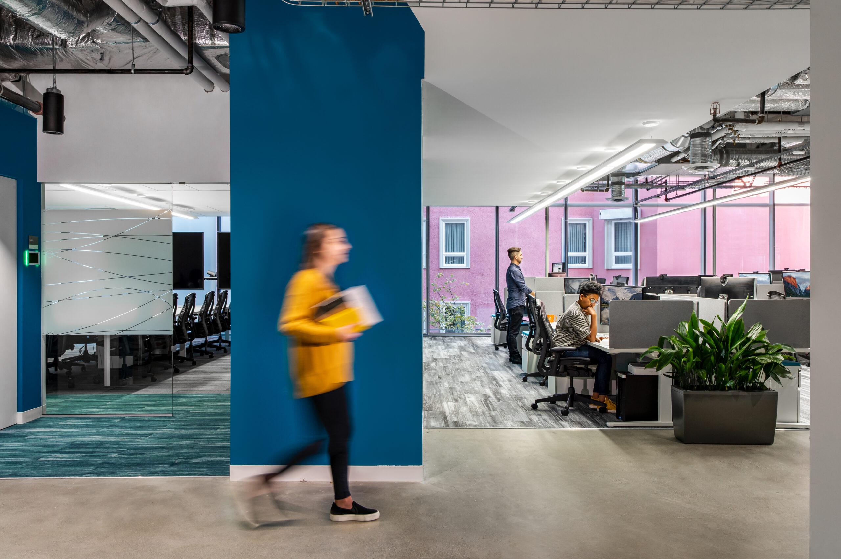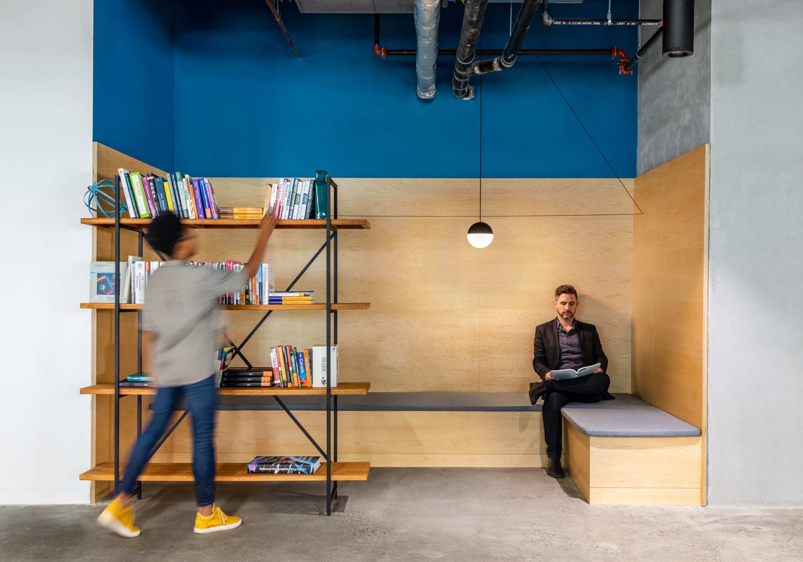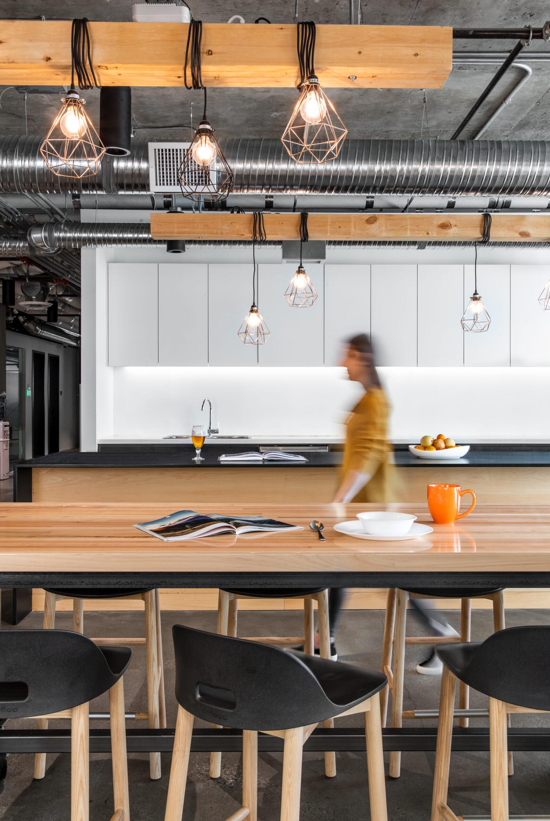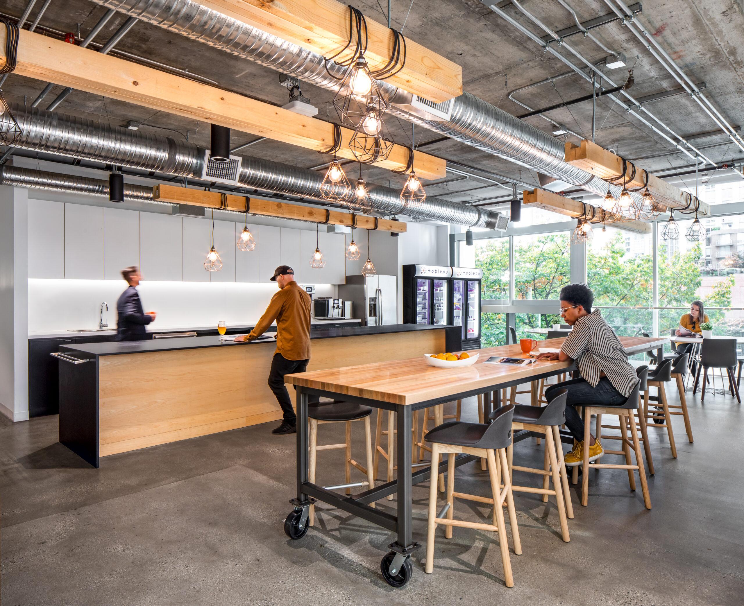Tableau YVR
Location: Vancouver BC
Area: 16,000 ft2 (1,486 m2)
Status: Completed 2019
Tableau contracted with Khora to redesign a sub-leased space previously fitted out by Bench Accounting. Tableau requested an update to the existing space to align with their international brand identity.
The renovation consisted of a new TI room, private offices, approximately 125 workstations and two new boardrooms. In addition, the design team was tasked with addressing Tableau’s commitment to equity by integrating additional all gender washrooms.
The overall design approach was to be minimal given the space is a sublet. Regardless, Tableau’s executive team had a keen interest in making the space unique to their corporate brand. While much of the renovation was primarily cosmetic, careful attention to delineating space with smart furniture layouts and easily expandable areas formed a key component to the design brief.
Due to the high data usage as well as privacy requirements, additional care was taken to ensure full integration with AV/ IT requirements and clever ways to ensure privacy albeit supporting an open office culture.

