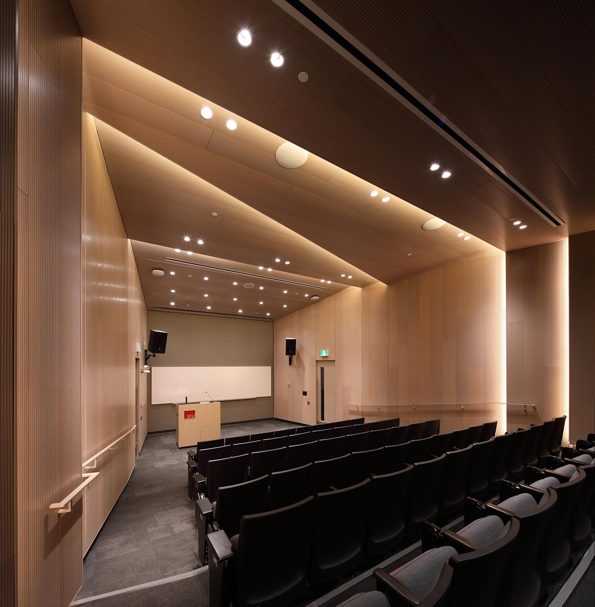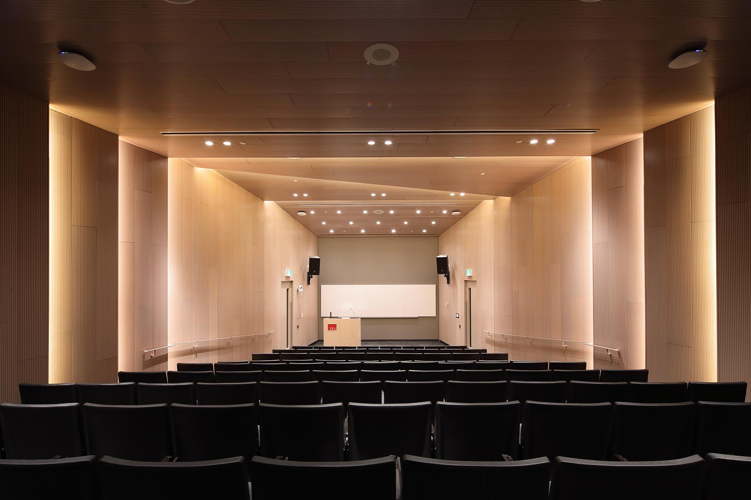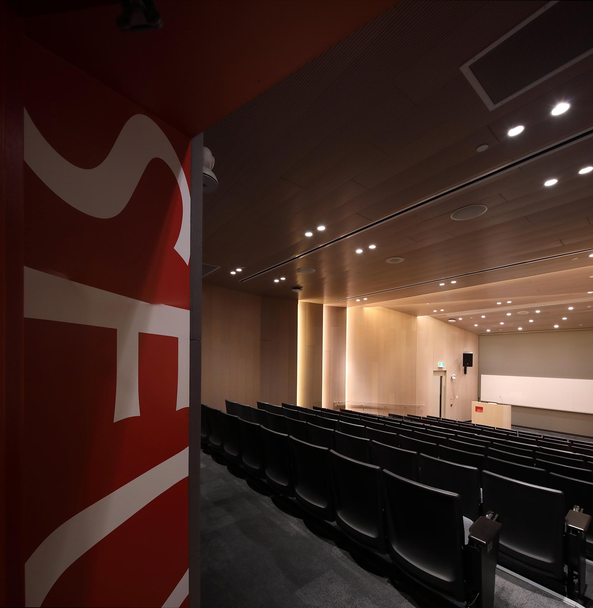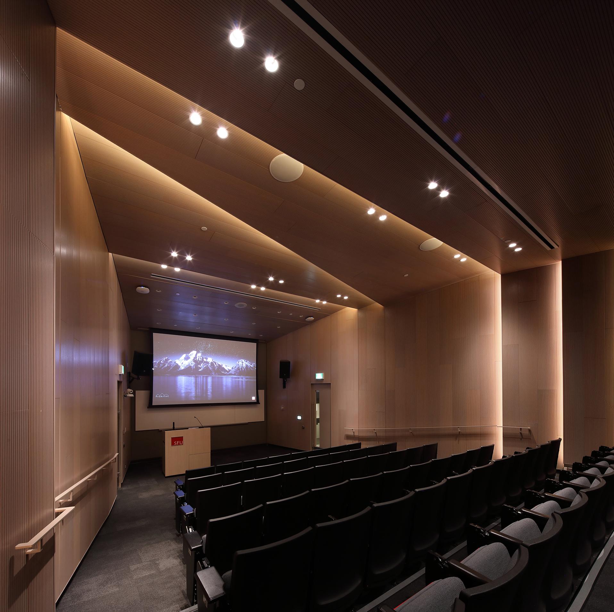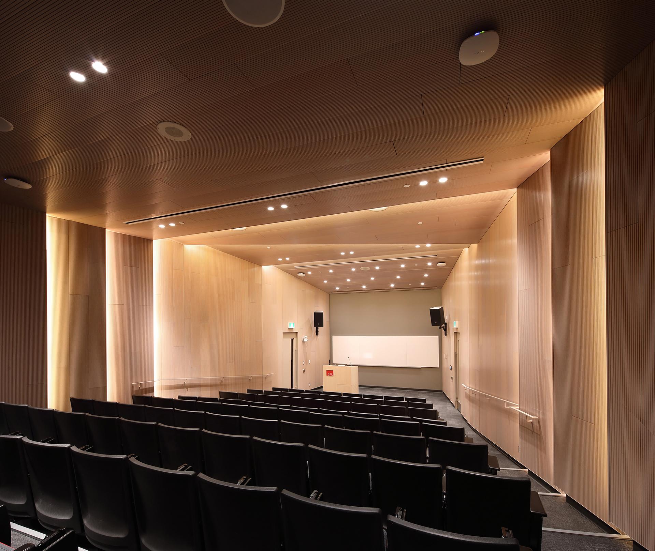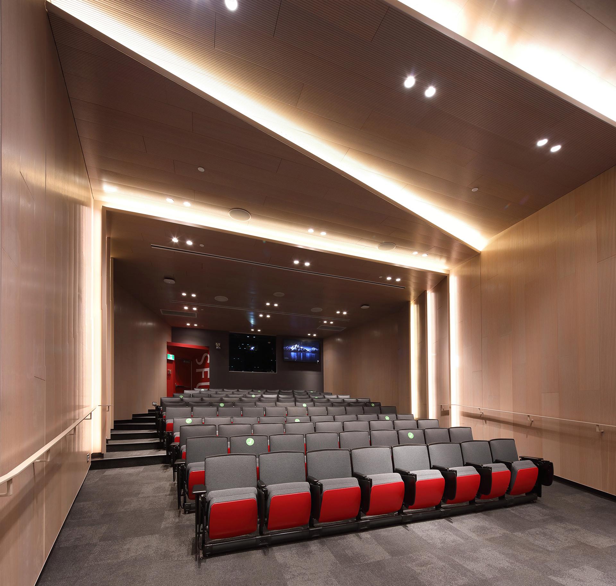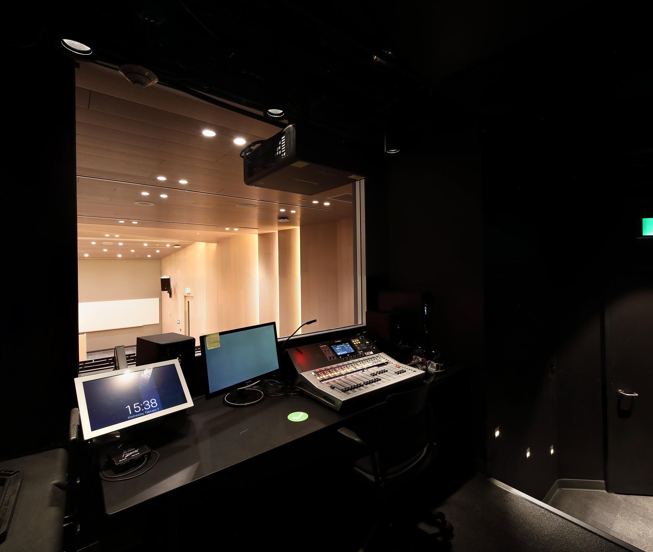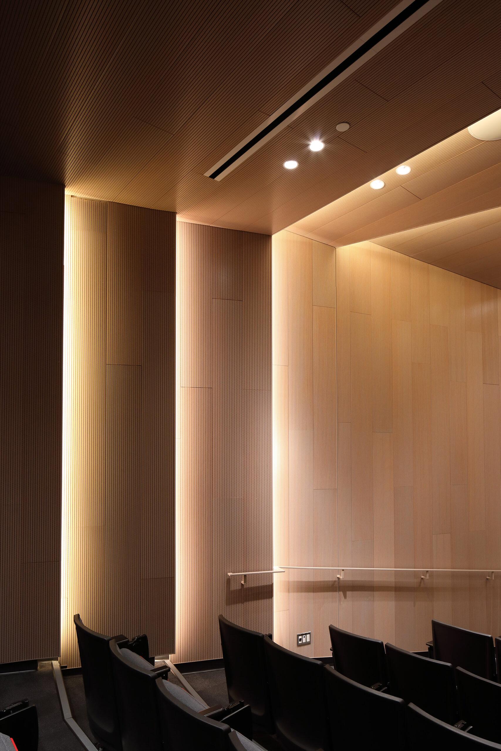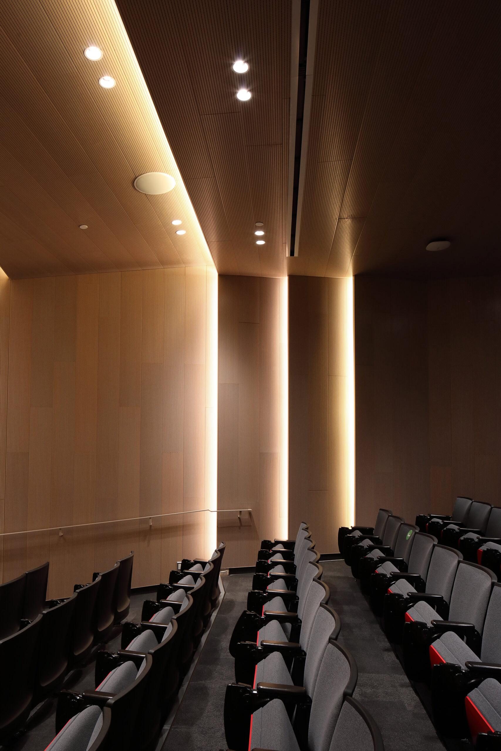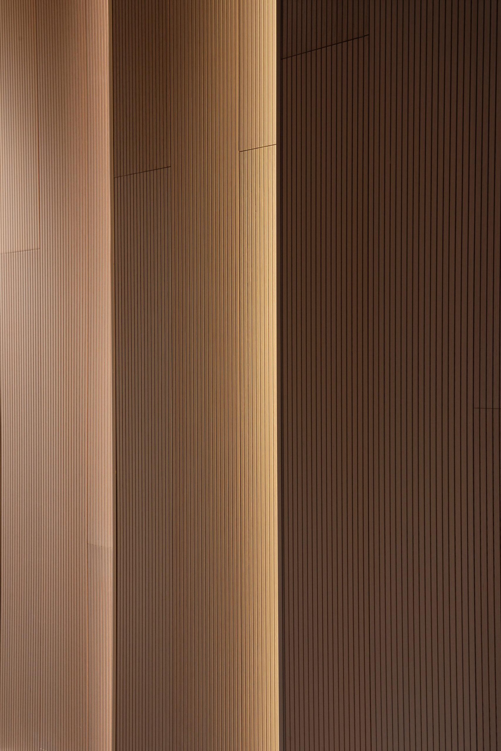SFU Harbour Front Theatres
Location: Vancouver BC
Area: 1,384.2 ft2 (128.6 m2)
Status: Tender Evaluation (BCBId)
Resulting from our multi- stakeholder facilitation process, the design brief from SFU required the renovation of the 1700 Theatre at the Harbour Centre Campus to improve the performance of the space in several key areas; accessibility, audiovisual function, aesthetics, room acoustics, lighting, HVAC and user flexibility. All SFU Departments and stakeholders were engaged at regular intervals to prioritize deliverables as the project evolved in detail.
The 1700 Theatre design is a reflection of these priorities. The room geometry, ceiling profile and material selection support the room acoustics in a modern aesthetic. By reconfiguring ancillary spaces, vestibules were added to achieve acoustic separation from the adjacent hall and allow side access. The distribution of fixed and mobile seats was optimized to allow for flexibility of presentation space, allowing for multiple user groups to utilize the theatre.
The AV System upgrade included projection, recording and controls, including new task and stage lighting. In this manner, the design has provided an accessible, modern and comfortable space for teaching, presenting and screening.

