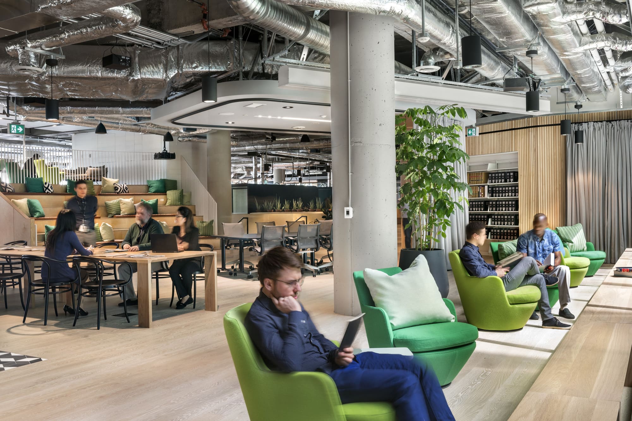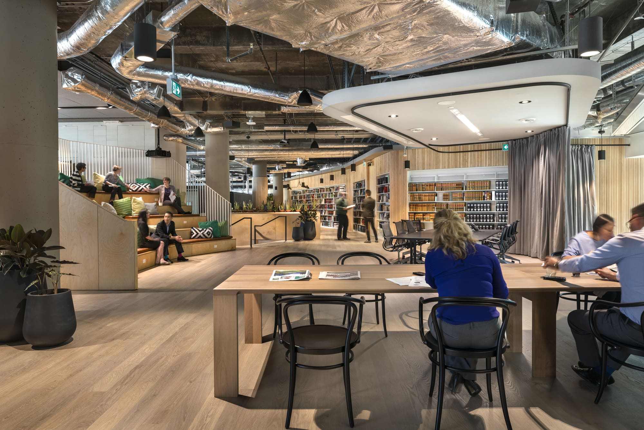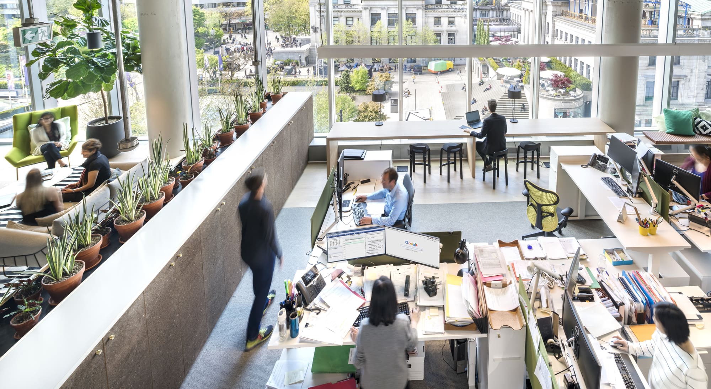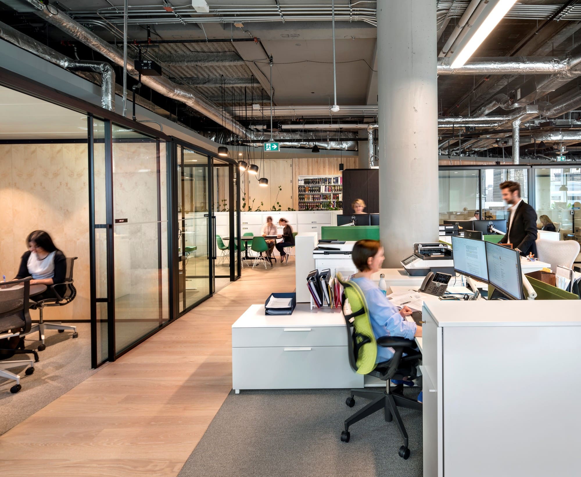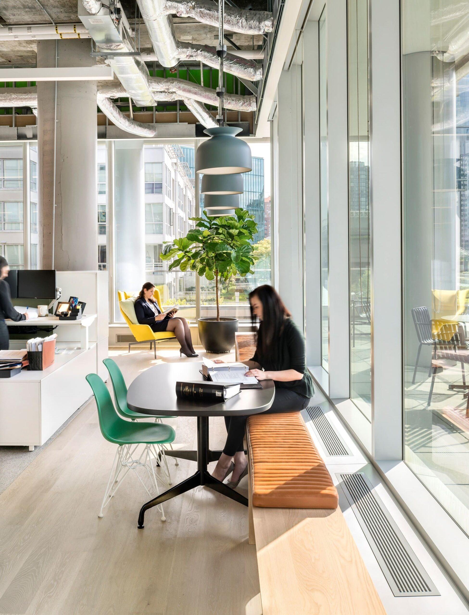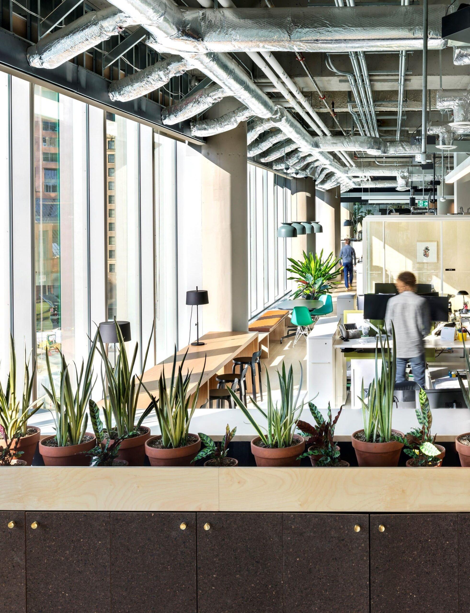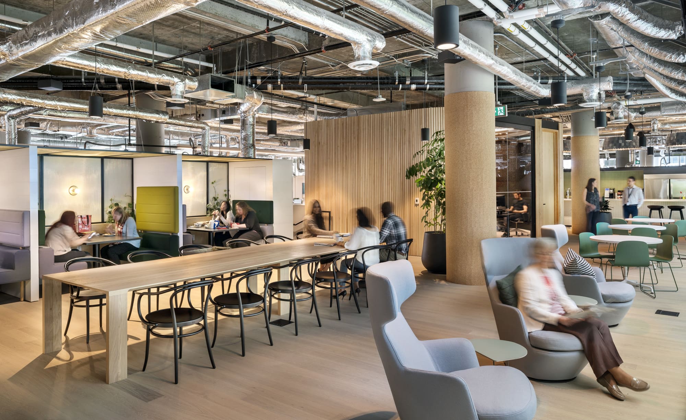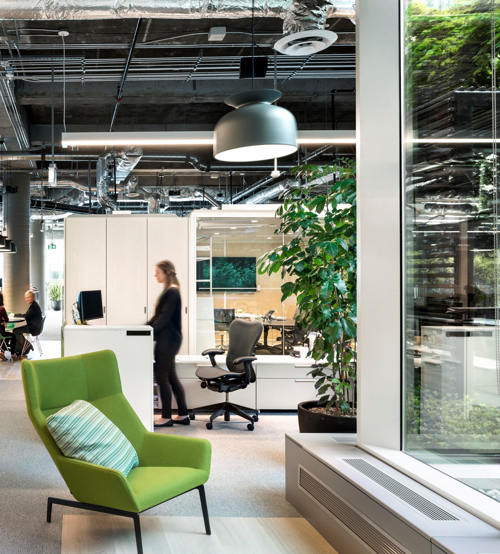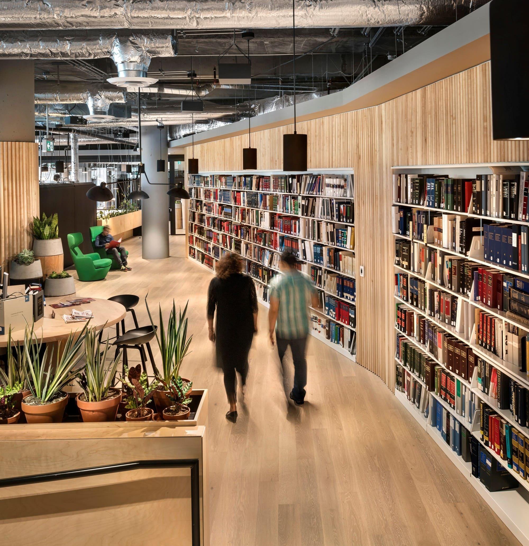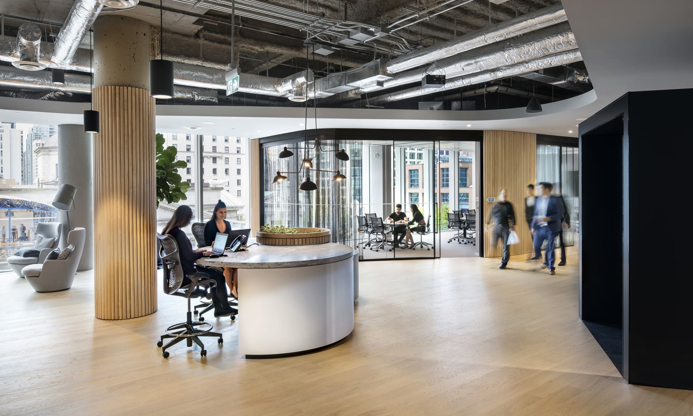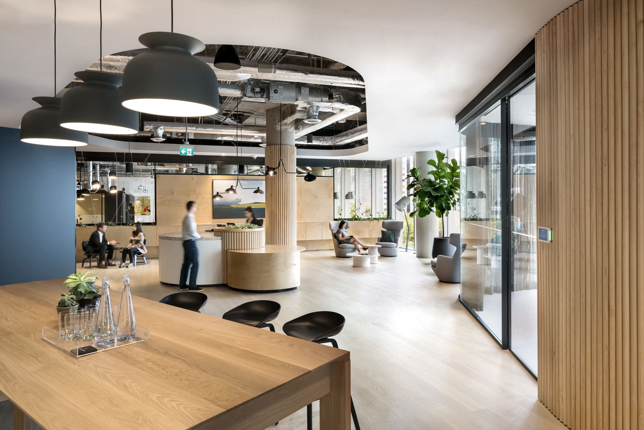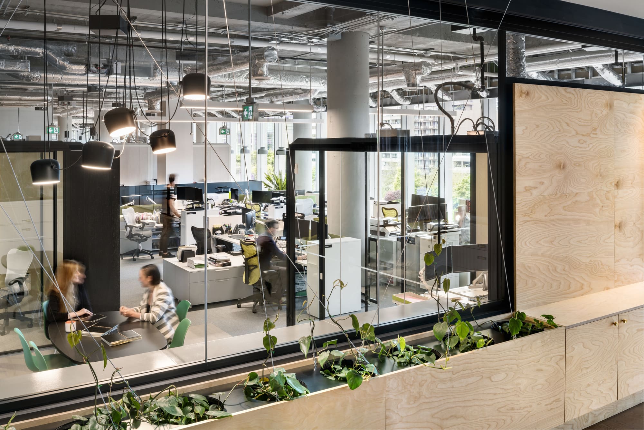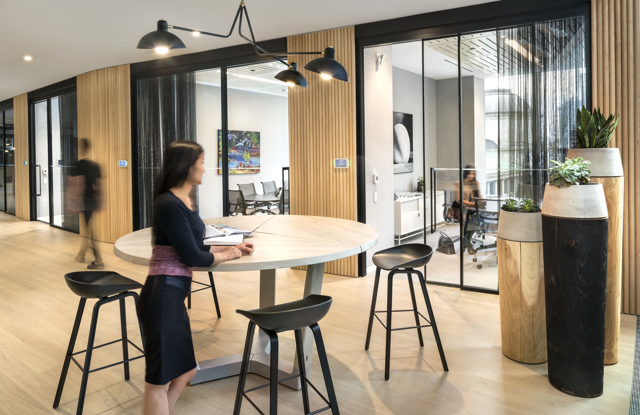Miller Thompson LLP
Location: Vancouver BC
Area: 53,825 ft2 (25,000 m2)
Status: Completed 2017 under previous firm Studio B Architects
Completed in association with BVN.
Design / BVN
Local Architect / Studio B Architects
Miller Thompson relocated from a multi-floor tenancy to a single floor in a converted commercial building. The workspace has been fitted out with 50% offices and 50% open plan, and regardless of role or rank employees can choose how they prefer to work. The incentive to choose open plan above an office is that the offices are internally located, while the open plan workspace is situated in the prime perimeter areas closer to natural light.
The project team worked closely to execute a vision based on the creation of a series of working neighbourhoods. A central street combines all of the communal facilities and links the front-of-house client experience with the heart of the staff facilities. These staff areas are centred on the forum, with its stadium-style seating and loft space work area. All of the communal facilities sit on a raised timber floor that connects to the sunken working area of the neighbourhoods. The variety of places encourages mobility, empowering people to choose to work in any way that they want. The importance of light, outlook, and fresh air has been capitalized upon through the creation of view corridors, spatial incorporation, and access to an external terrace that overlooks a city square.

