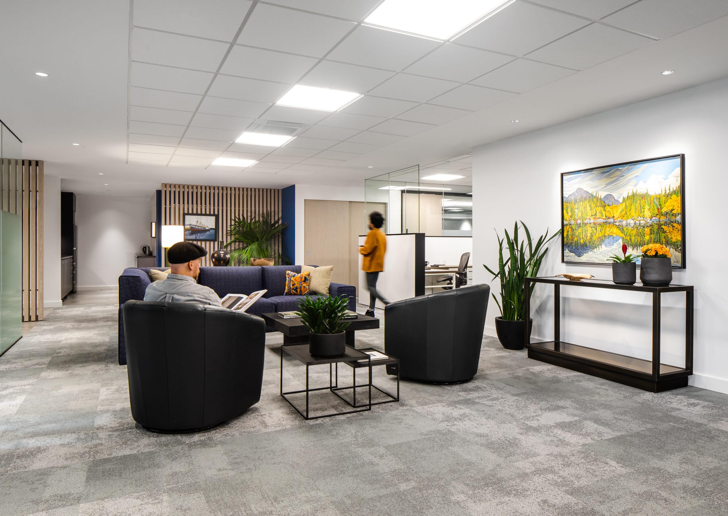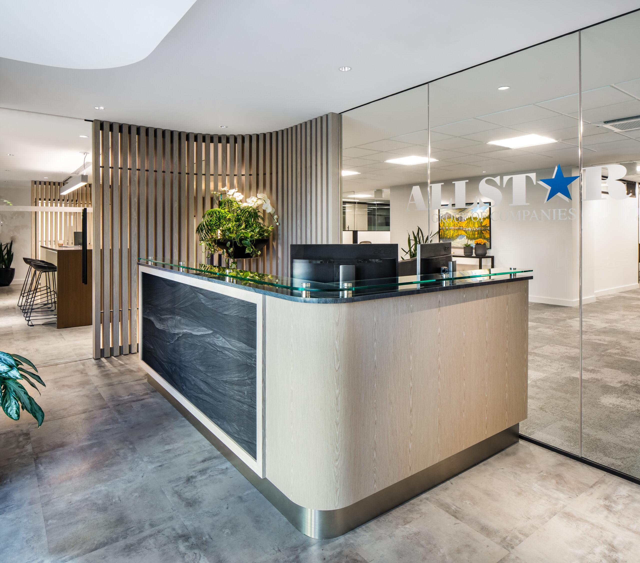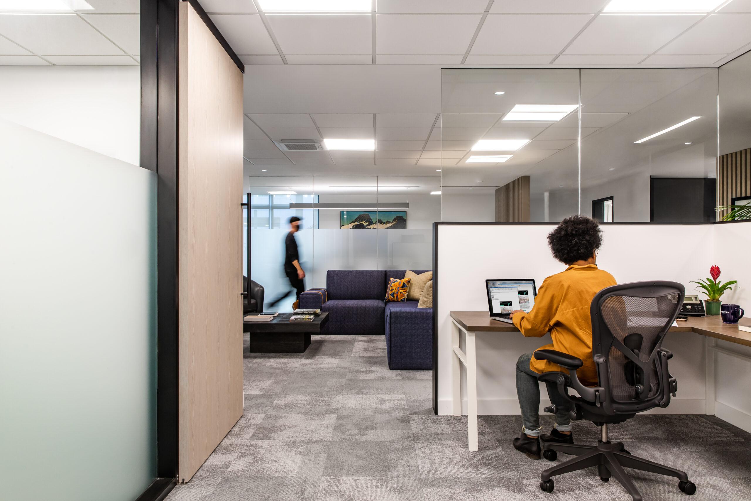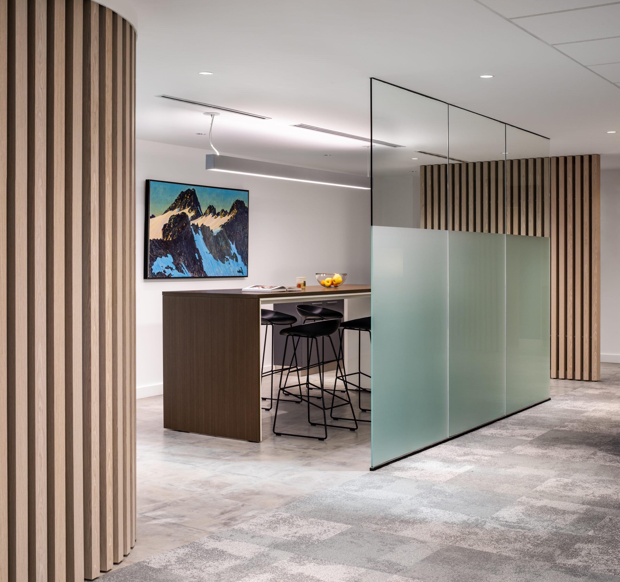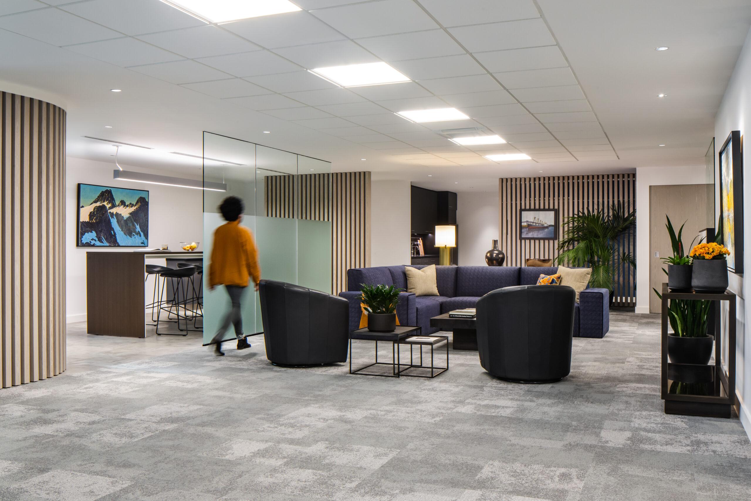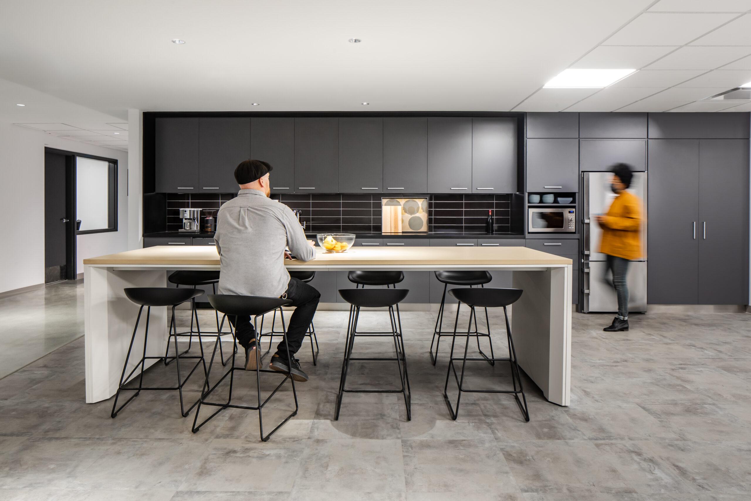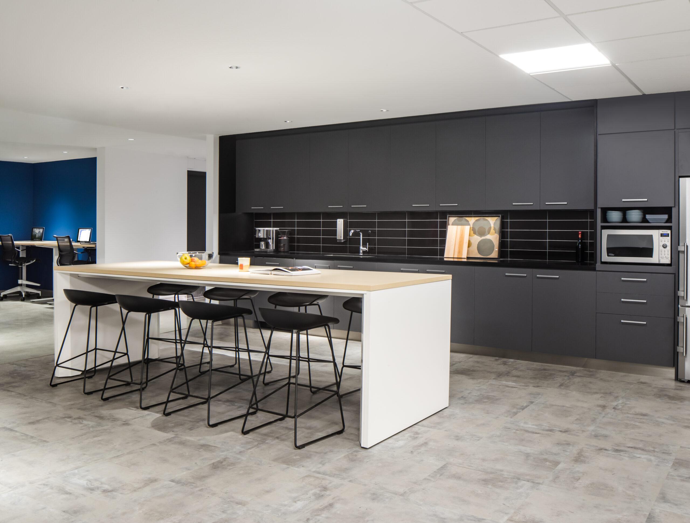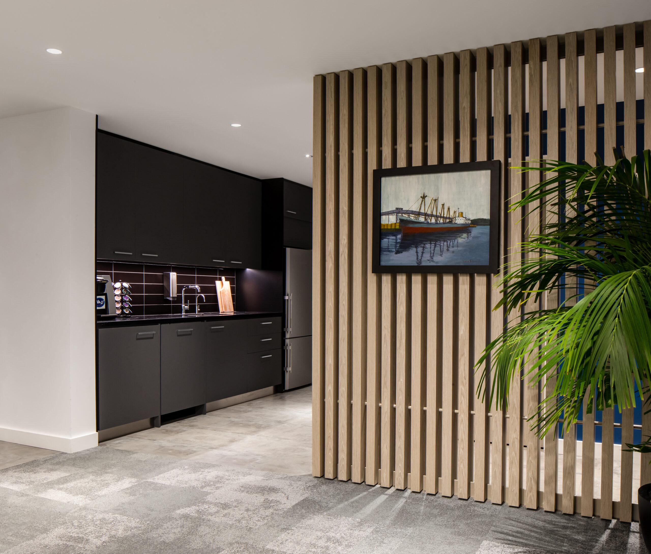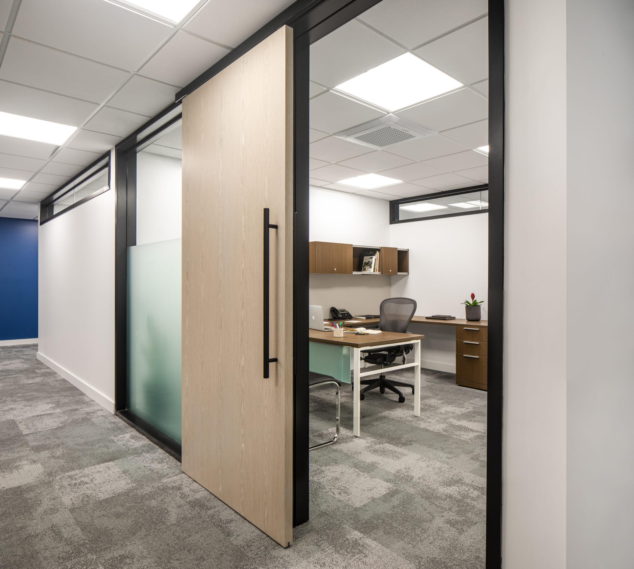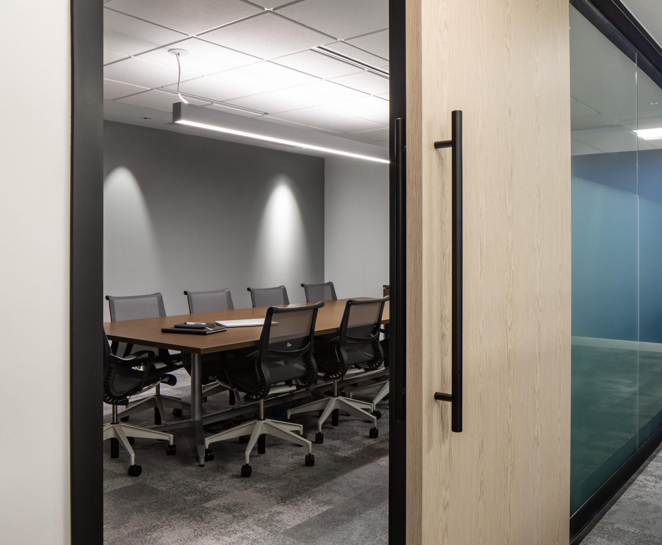Allstar
Location: East Vancouver BC
Area: 37,700 ft2 (3,500 m2)
Occupancy Type: D/F2
Status: Completed 2020
Delivery Method: Design Build w/ Reotech Construction
Allstars new office located in East Vancouver comprised of two floors covering 3,500 sm of space. The office functions included open office areas, meeting rooms and lounge/ staff break out spaces while the lower floor housed a large lunchroom for all staff gatherings, training for field staff, warehouse spaces and changerooms.
The goal of the new renovation was to connect Field and Office staff to enhance the community that is Allstar. While their daily functions are diverse, the Allstar family is a close knit one. This new office wanted to celebrate this connection.
Programmatically, common and breakout areas where placed around the stair to enhance connectivity and social interaction. Large, comfortable and flexible communal spaces allow for a variety of activities including all staff lunches, corporate celebrations and training of field staff. A diverse mix of workspaces facilitates multiple modes of working; from quiet, concentrated work, team-based collaboration, touch down data entry, staff training and social spaces.

